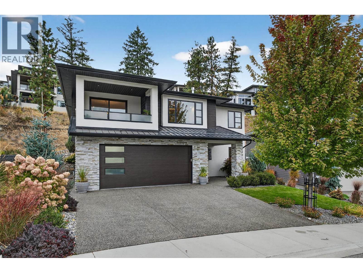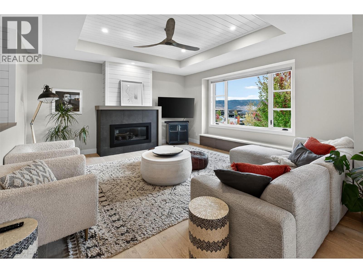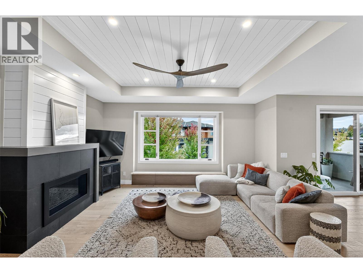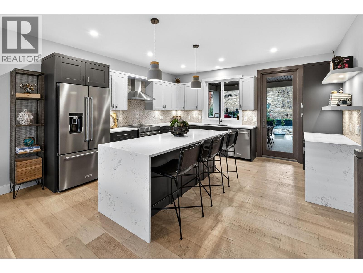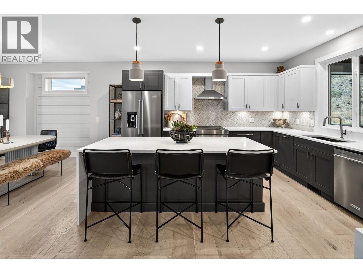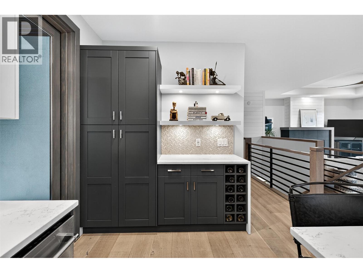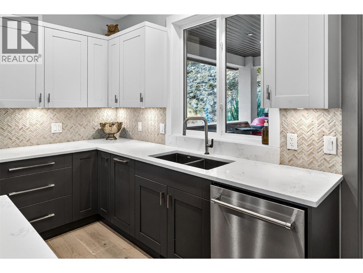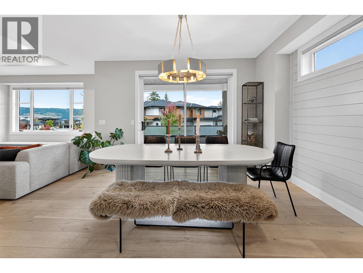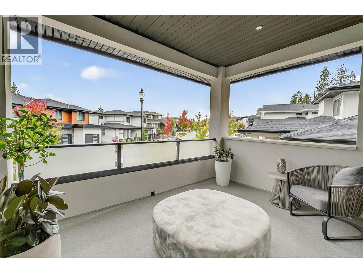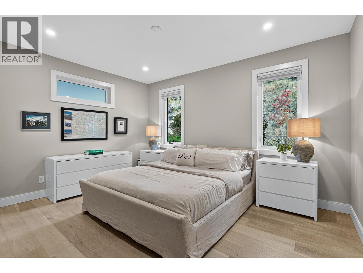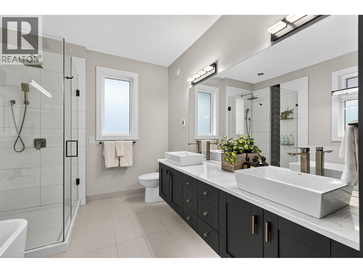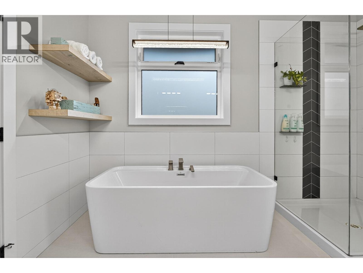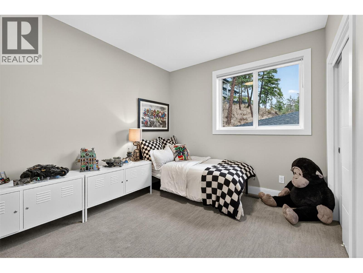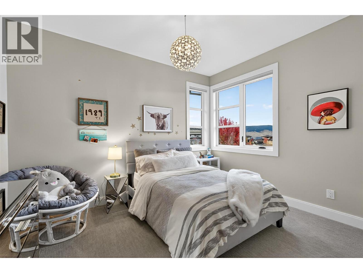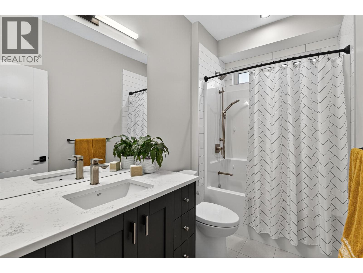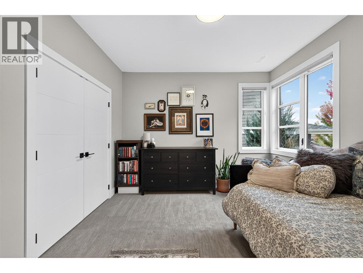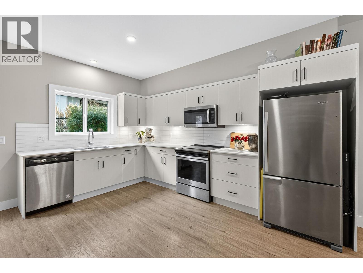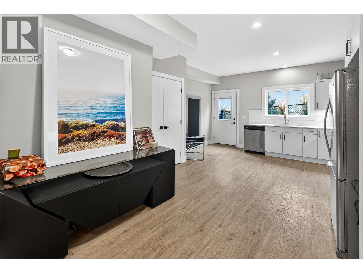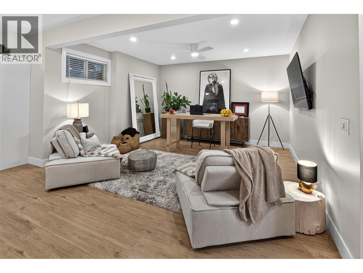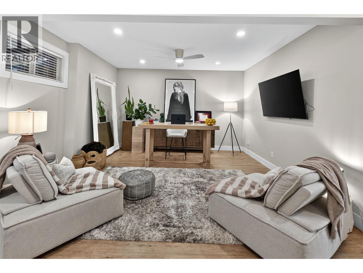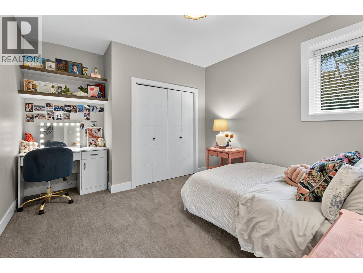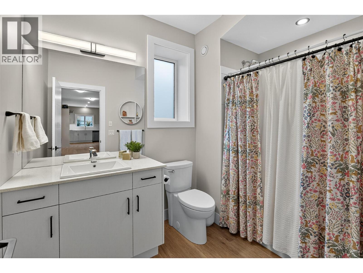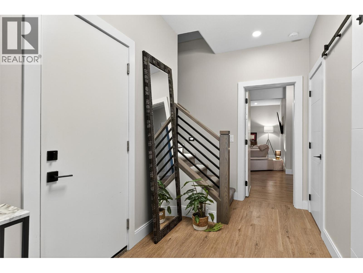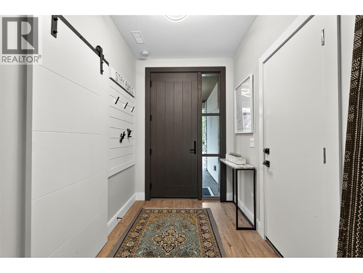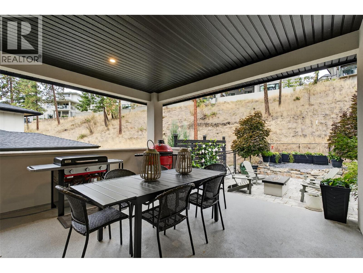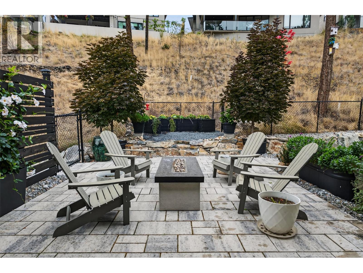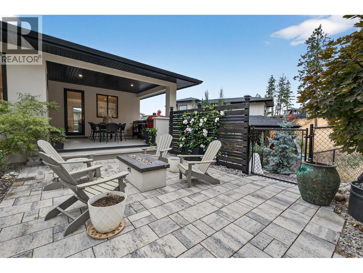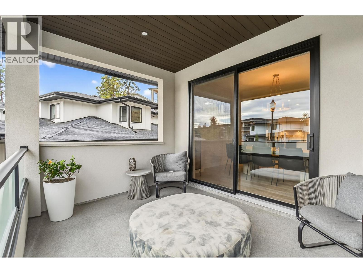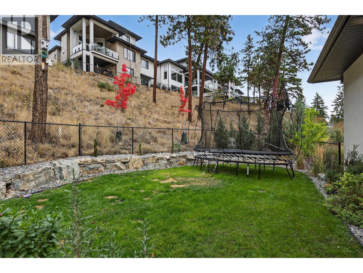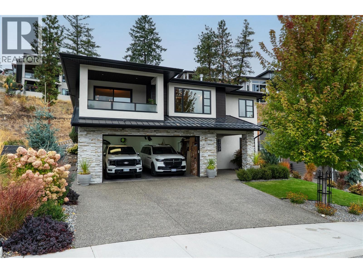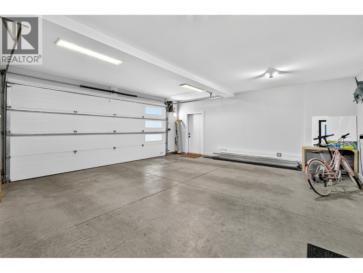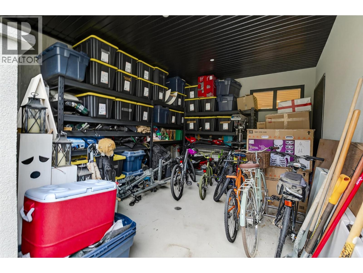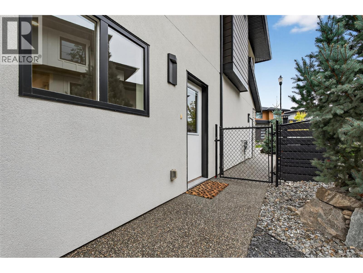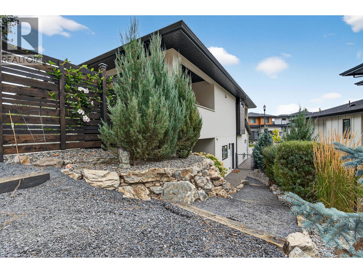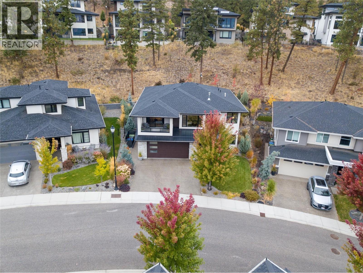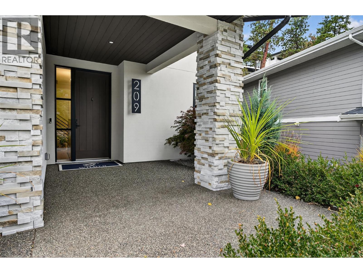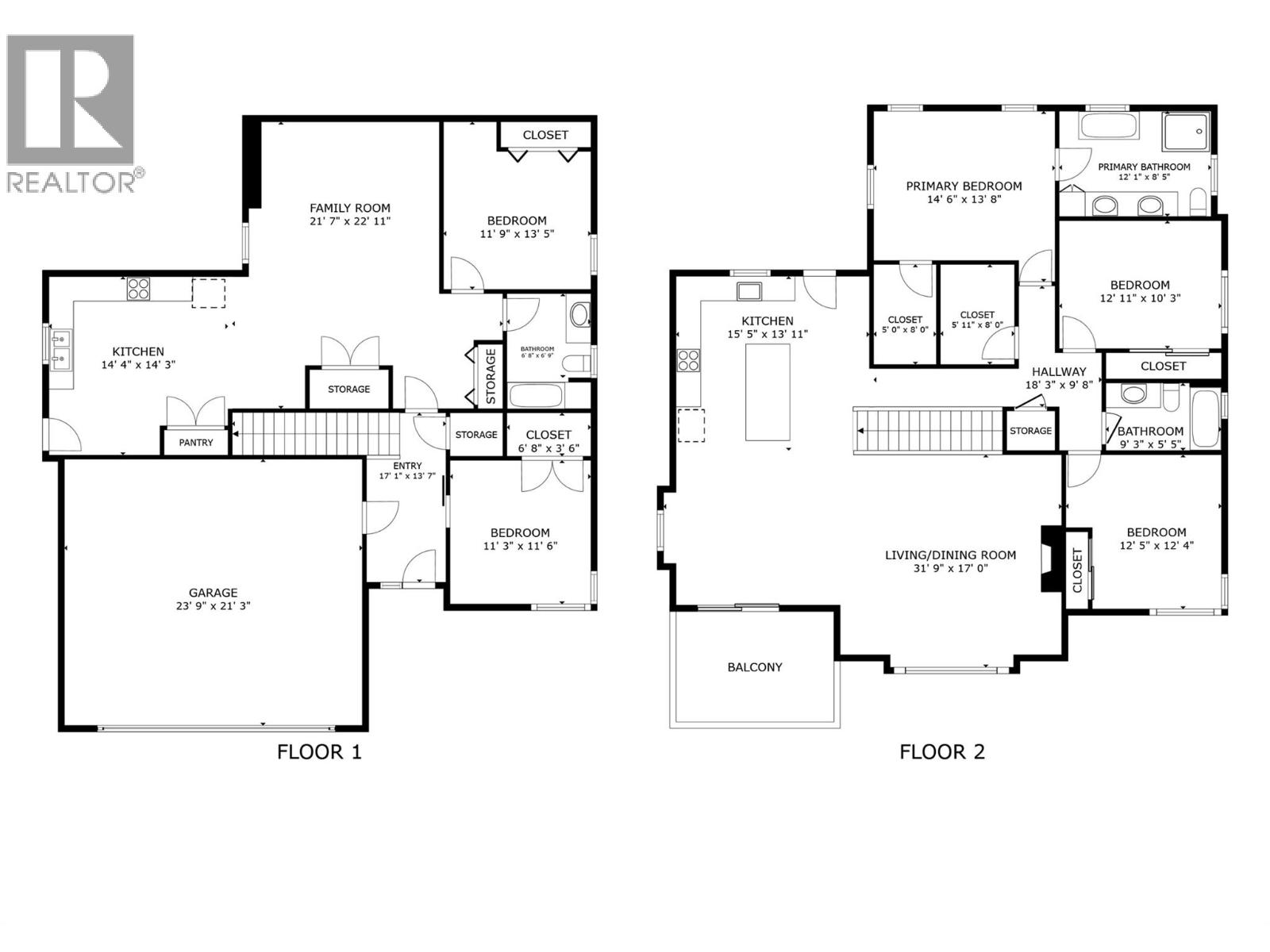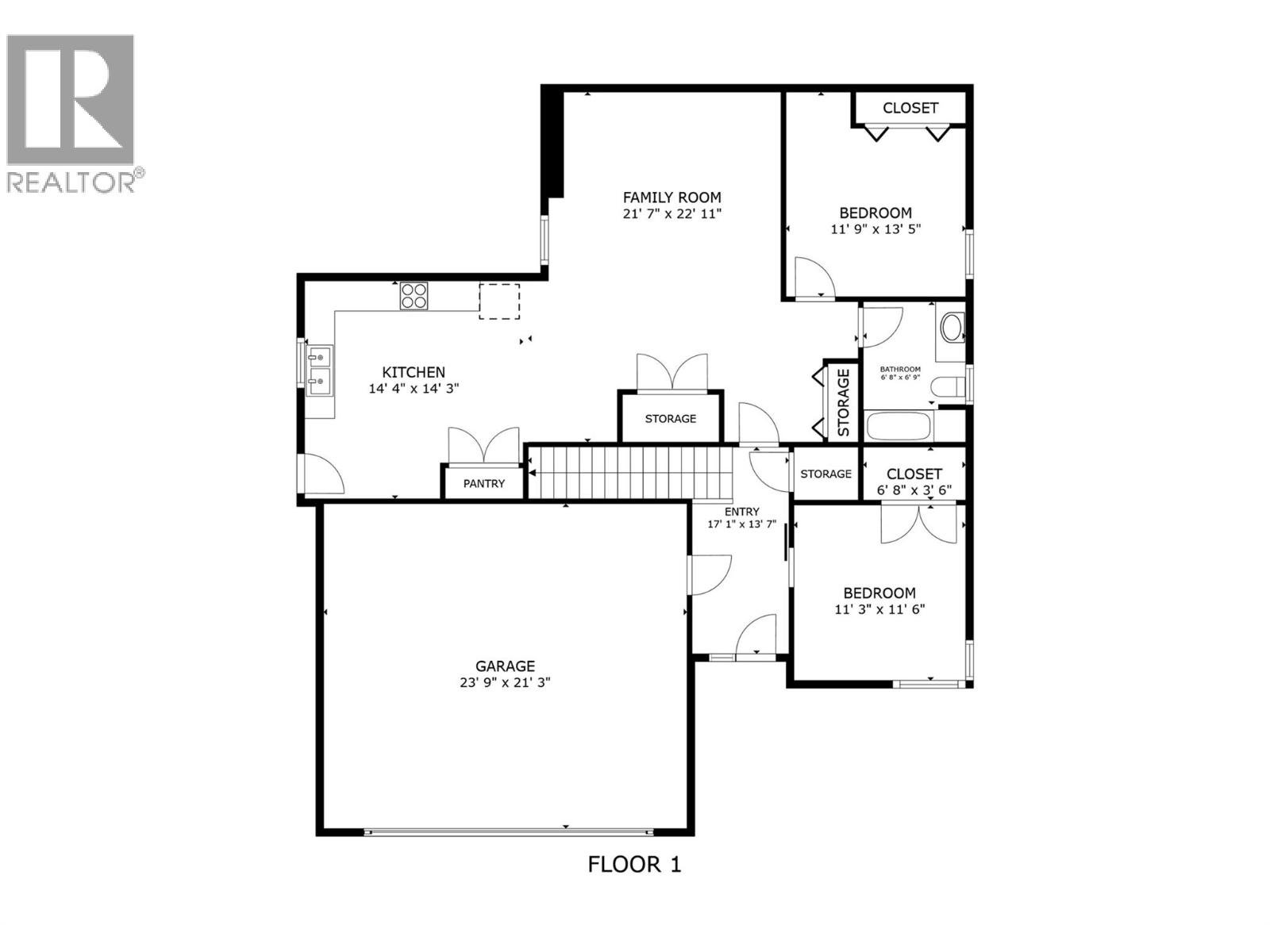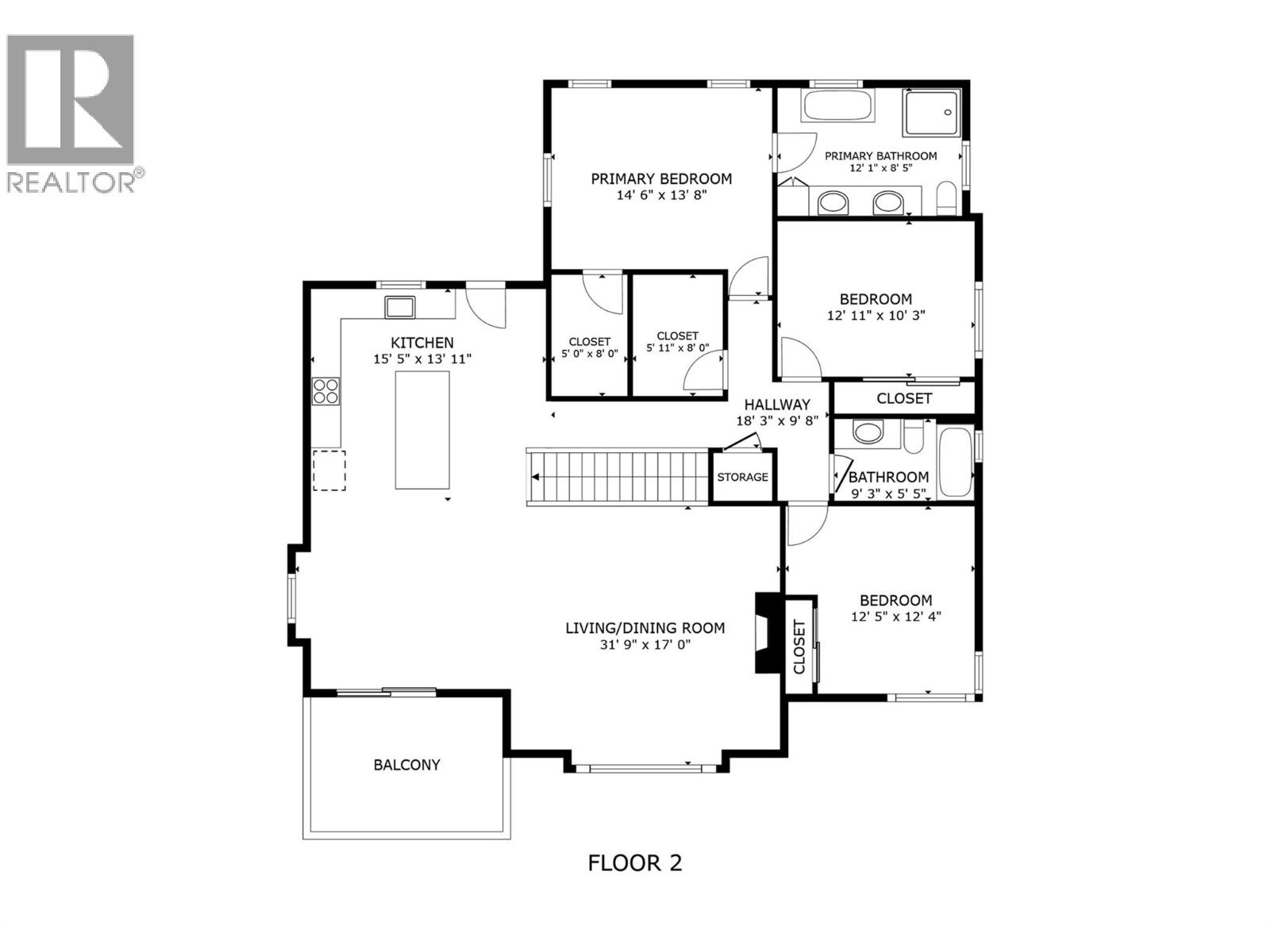4 Bedroom
3 Bathroom
2,921 ft2
Fireplace
Heat Pump
Baseboard Heaters, Forced Air, Heat Pump, See Remarks
Landscaped, Underground Sprinkler
$1,529,000
This exquisite Step 4 energy-rated Wilden home blends refined design, thoughtful functionality, and exceptional efficiency. The main level offers three spacious bedrooms and two bathrooms, an ideal layout for families, complemented by a versatile bonus bedroom or office space on the lower level and a large, beautifully finished 1-bed, 1-bath legal suite. Soaring 9-ft ceilings up and down enhance the bright, open layout, highlighted by waterfall-edge countertops, high-end cabinetry and appliances, white oak wide plank hardwood floors, a gas fireplace, heated ensuite floors, and on-demand hot water. Designed for modern living, it features a dual-fuel heating system, HRV system, and upgraded electrical with 200-amp service to the main home and a separate 100-amp service for the suite. EV and hot tub wiring, epoxy decking, and generous storage, including a large covered exterior storage area that allows you to actually park in the expansive garage, add convenience and practicality. Outdoor living is equally impressive, with a fully fenced backyard, covered deck, expansive patio with a built-in fire pit, and a private front balcony. Every detail of this beautifully landscaped property reflects quality craftsmanship and enduring value, offering a seamless blend of luxury, comfort, and sustainability in one of Wilden’s most desirable neighbourhoods. (id:23267)
Property Details
|
MLS® Number
|
10365825 |
|
Property Type
|
Single Family |
|
Neigbourhood
|
Wilden |
|
Features
|
Central Island, Balcony |
|
Parking Space Total
|
4 |
Building
|
Bathroom Total
|
3 |
|
Bedrooms Total
|
4 |
|
Appliances
|
Refrigerator, Dishwasher, Range - Electric, Microwave, Washer & Dryer |
|
Constructed Date
|
2020 |
|
Construction Style Attachment
|
Detached |
|
Cooling Type
|
Heat Pump |
|
Exterior Finish
|
Stone, Stucco |
|
Fireplace Fuel
|
Gas |
|
Fireplace Present
|
Yes |
|
Fireplace Total
|
1 |
|
Fireplace Type
|
Unknown |
|
Flooring Type
|
Carpeted, Hardwood, Vinyl |
|
Heating Type
|
Baseboard Heaters, Forced Air, Heat Pump, See Remarks |
|
Roof Material
|
Asphalt Shingle,metal |
|
Roof Style
|
Unknown,unknown |
|
Stories Total
|
2 |
|
Size Interior
|
2,921 Ft2 |
|
Type
|
House |
|
Utility Water
|
Municipal Water |
Parking
Land
|
Acreage
|
No |
|
Fence Type
|
Fence |
|
Landscape Features
|
Landscaped, Underground Sprinkler |
|
Sewer
|
Municipal Sewage System |
|
Size Irregular
|
0.19 |
|
Size Total
|
0.19 Ac|under 1 Acre |
|
Size Total Text
|
0.19 Ac|under 1 Acre |
Rooms
| Level |
Type |
Length |
Width |
Dimensions |
|
Lower Level |
Den |
|
|
11'3'' x 11'6'' |
|
Main Level |
Bedroom |
|
|
12'5'' x 12'4'' |
|
Main Level |
Bedroom |
|
|
12'11'' x 10'3'' |
|
Main Level |
Full Bathroom |
|
|
9'3'' x 5'5'' |
|
Main Level |
Full Ensuite Bathroom |
|
|
12'1'' x 8'5'' |
|
Main Level |
Primary Bedroom |
|
|
14'6'' x 13'8'' |
|
Main Level |
Living Room |
|
|
21'7'' x 22'11'' |
|
Main Level |
Kitchen |
|
|
15'5'' x 13'11'' |
|
Additional Accommodation |
Full Bathroom |
|
|
6'8'' x 6'9'' |
|
Additional Accommodation |
Living Room |
|
|
21'7'' x 22'11'' |
|
Additional Accommodation |
Primary Bedroom |
|
|
11'9'' x 13'5'' |
|
Additional Accommodation |
Kitchen |
|
|
14'4'' x 14'3'' |
https://www.realtor.ca/real-estate/29111655/209-summer-wood-drive-kelowna-wilden

